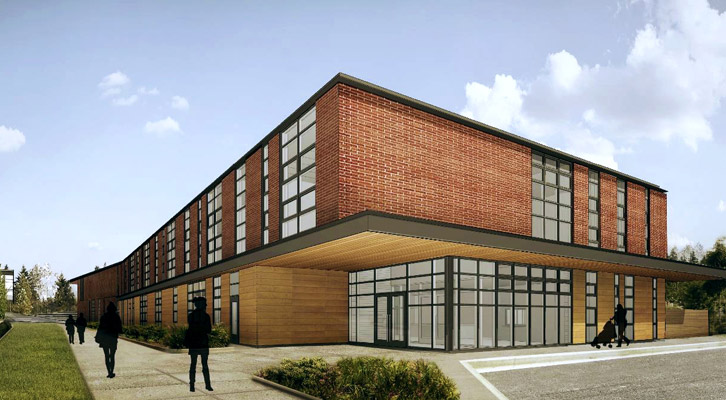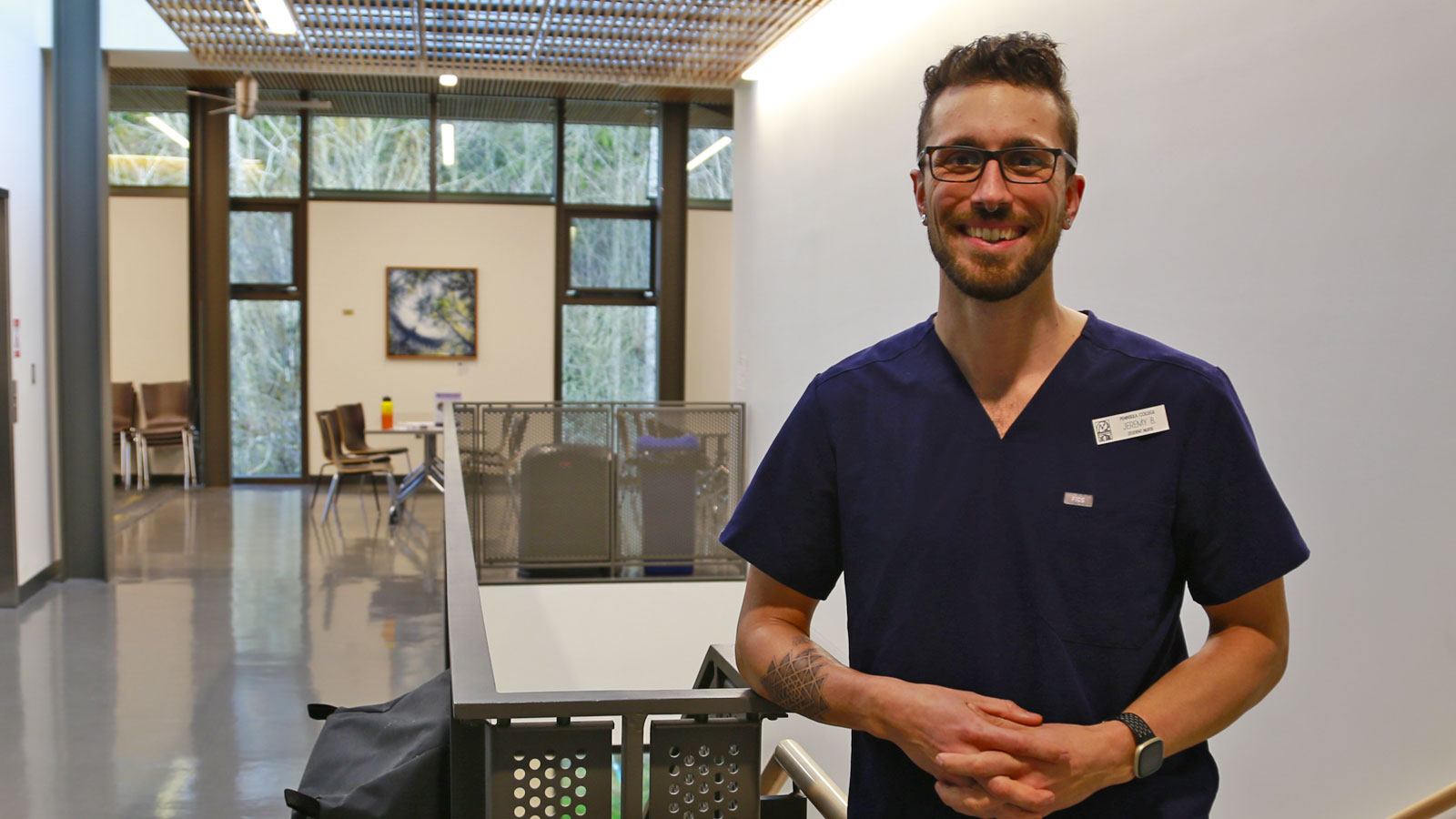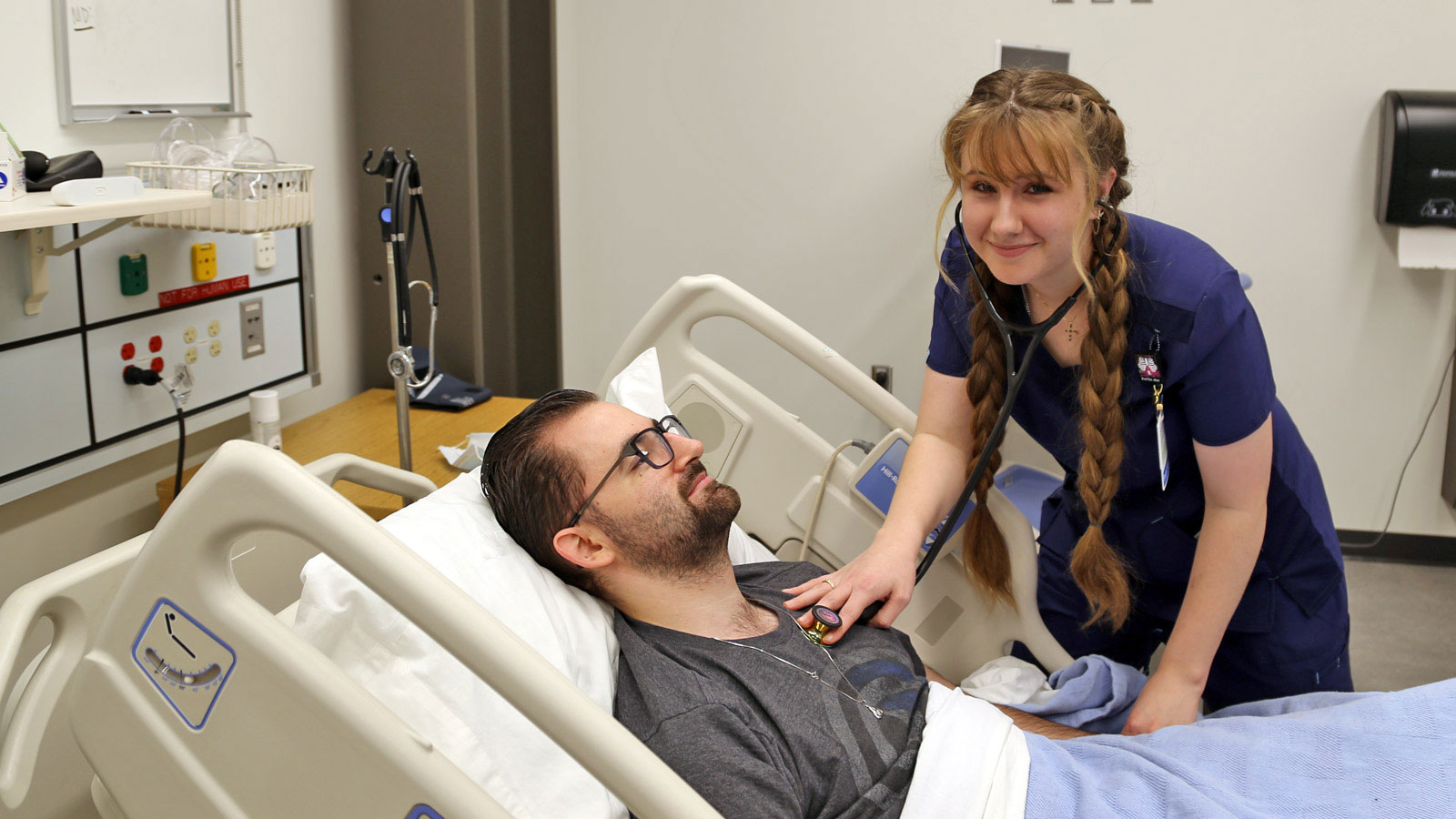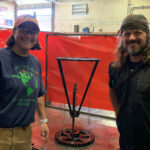Quick Facts
- Architect: Schacht/Aslani Architect
- Square Footage: 41, 650
- Budget: $23.8 million
- Completion date: Spring 2017
Download project overview (PDF 3.2mb)
With classrooms and sate of the art technology that mirror the work environment, this project provides the College’s allied health departments, including nursing and medical assisting, with dedicated classroom and lab space to meet local and regional workforce demand. Also included is the Community Demand Lab, a flexible classroom space that can accommodate in-demand allied health programs such as pharmacy tech, radiology tech, massage therapy and dental hygiene. The center also houses our early childhood development programs which consist of early childhood education and childcare facilities for toddlers, preschoolers, and infants. The building enables these programs to better serve the educational, economic, health and childcare needs of the North Olympic Peninsula community.
Peninsula College’s Allied Health programs serve up to 150 students each year. Student and workplace pressure to accommodate growth in these high demand fields is significant. The Nursing program alone has expanded its enrollment by over 150% in the past decade despite the lack of adequate program space. Enrollment in the Medical Assisting program has also increased in spite of limited resources. The Early Childhood Education and associated programs / services support nearly 300 students and families each year. The new childcare facility has capacity for 40 preschoolers and approximately 30 toddlers. This increase essentially doubles the size of these programs, providing a trained workforce for local employers.







